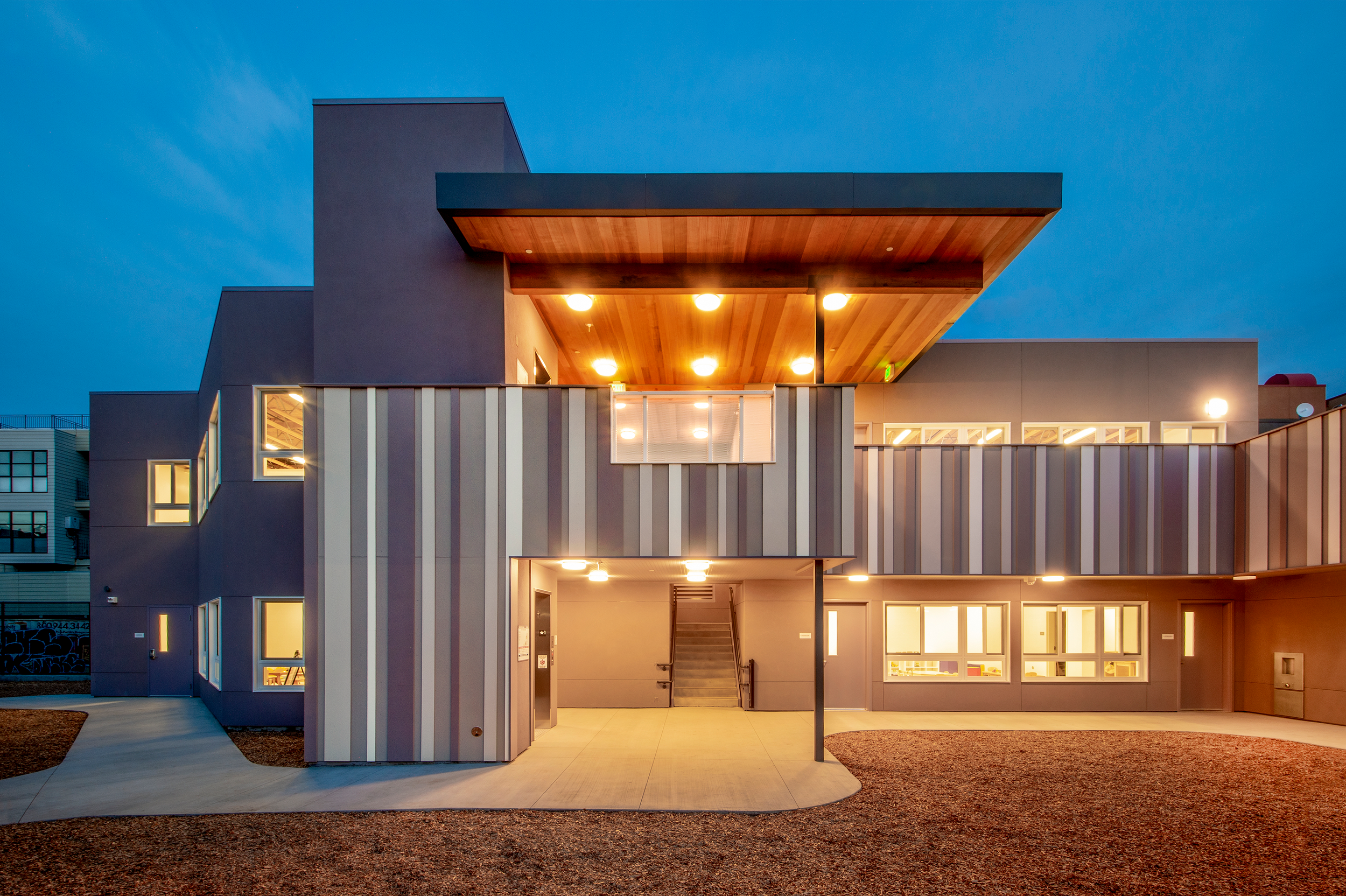EDUCATION
mission kids preschool
Project Details
MISSION KIDS PRESCHOOL — SAN FRANCISCO, CA
Mission Kids Preschool is the ground-up construction of a new two-story, 6,000 square foot preschool in San Francisco's Mission District. The project included new classrooms, toddler rooms, infant/early childcare rooms, multi-use spaces, a 2,500 square foot outdoor roof play deck, outdoor playground and administrative offices.
CLIENT
Mission Kid's Co-Op Preschool
ARCHITECT
Jackson Liles Architects
SQUARE FOOTAGE
6,000 gsf
MARKET
Education
BUILDING TYPE
Type E
SUSTAINABILITY
Build IT Green

